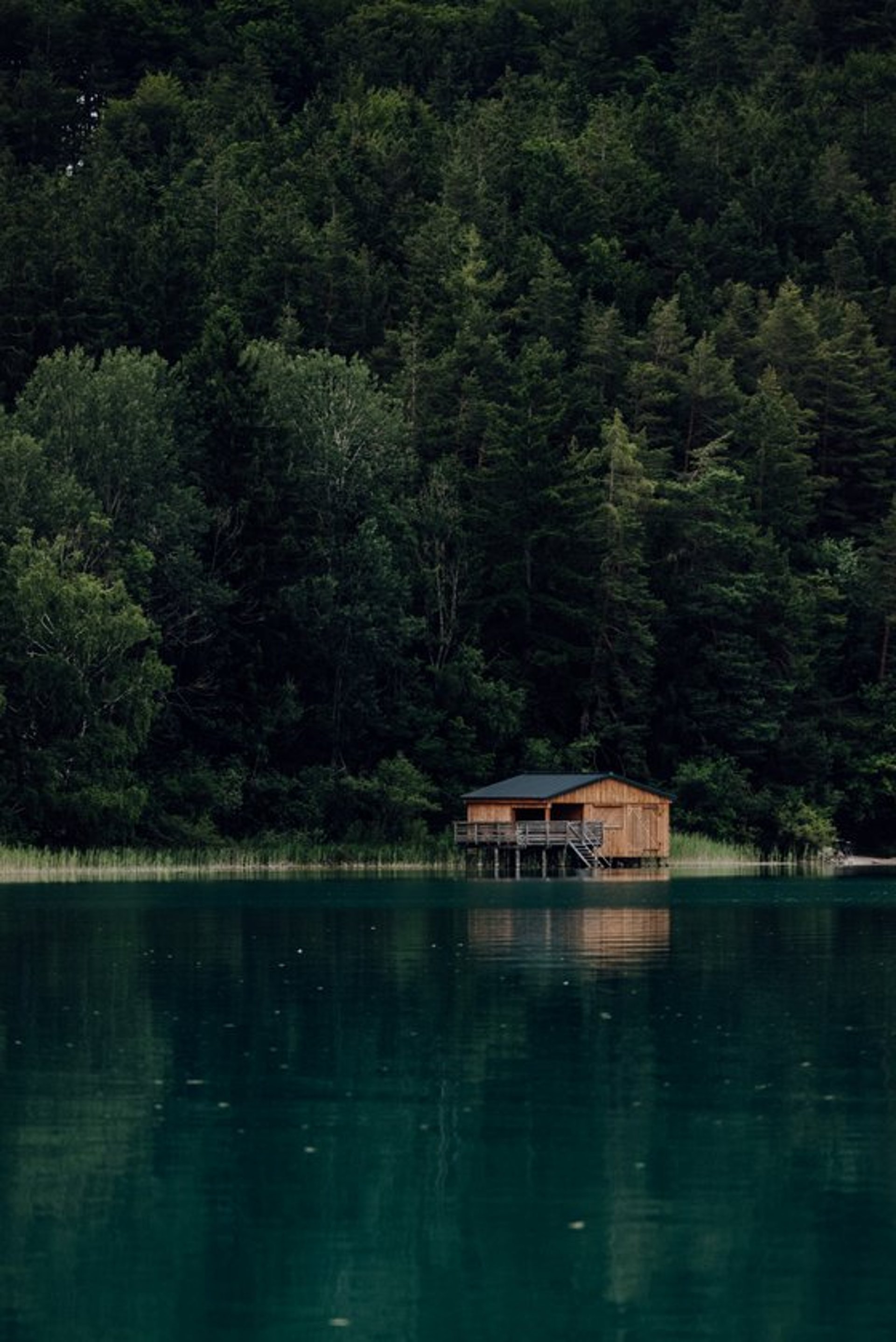
Landscape Work
What we will Provide?
Stages of Work
1. Inception / Brief confirmation:
Respond to the site context and create the single line drawings.
The client has to share the below-mentioned documents for proceeding with the design part.
a) Site plan
b) Structural drawings
Also, at this stage landscape architect must be aware of the regional plants and locally available material)
2. Concept Design
Preliminary stage concept drawings (at least for two concepts) are to be discussed with the client for feedback.
(Site plan/ Master plan, Circulation strategy, Planting strategy, Open space hierarchy, site sections and references to approach the design.)






3. Schematic design
Designing of the spaces sculpted within the master plan/ Site plan.
4. Detail design and technical drawings
Detailed drawing with material and plantation to be mentioned for execution on site.
Civil work (if any), Planting plan, Drainage layout, Lighting layout, Hardscape detail and Furniture drawings (if any) to be issued on site.
Civil work (if any), Planting plan, Drainage layout, Lighting layout, Hardscape detail and Furniture drawings (if any) to be issued on site.
5. Construction and installation.
Releasing drawings on site on time with regular site supervision is required.




Landscape Lighting


